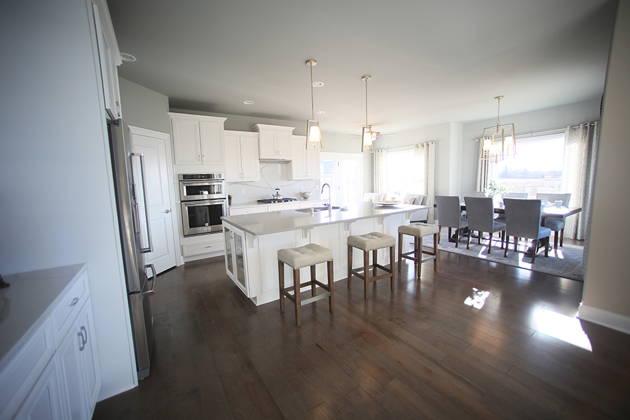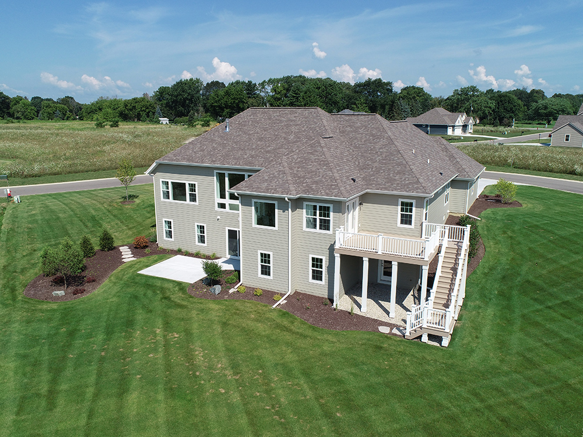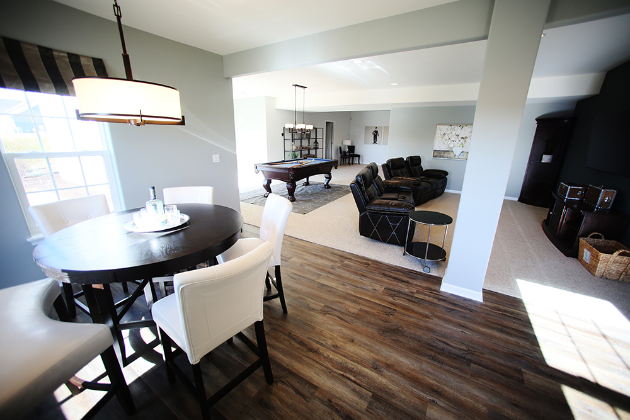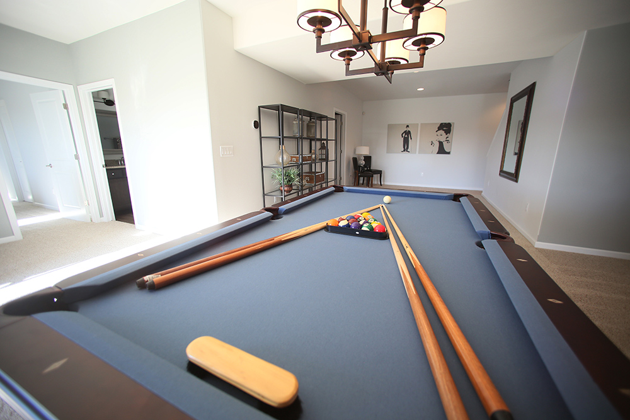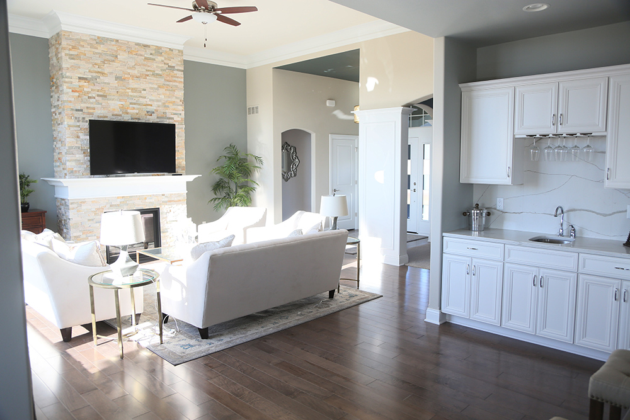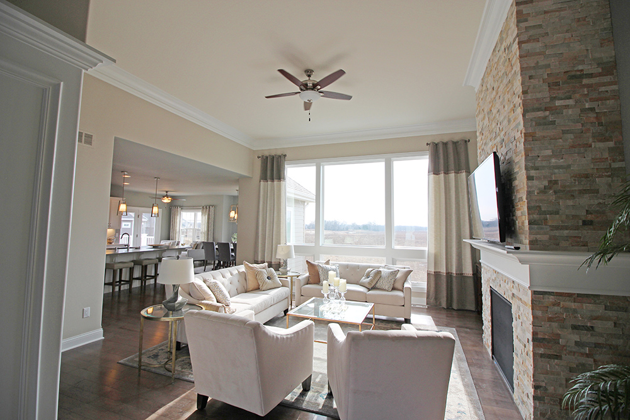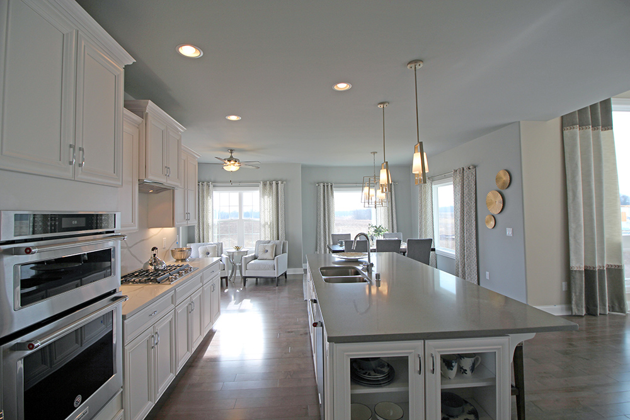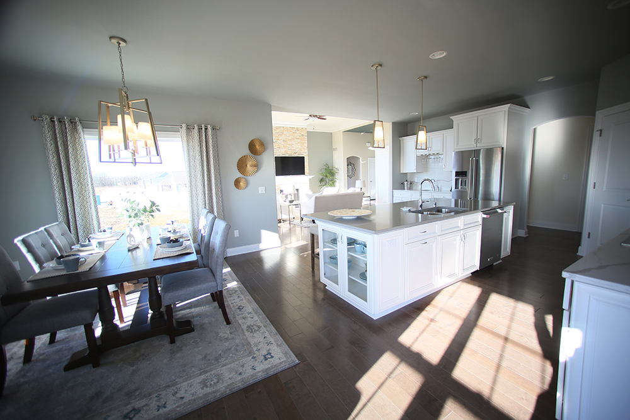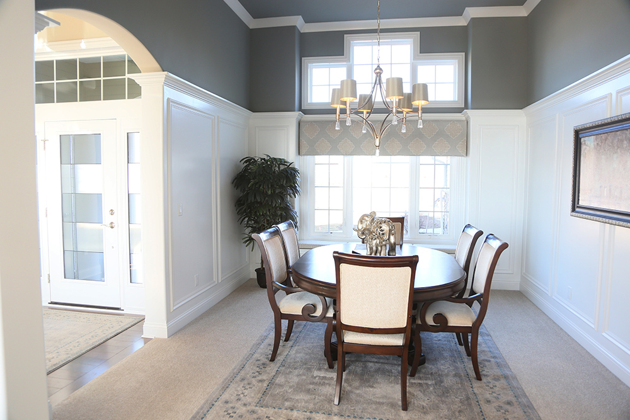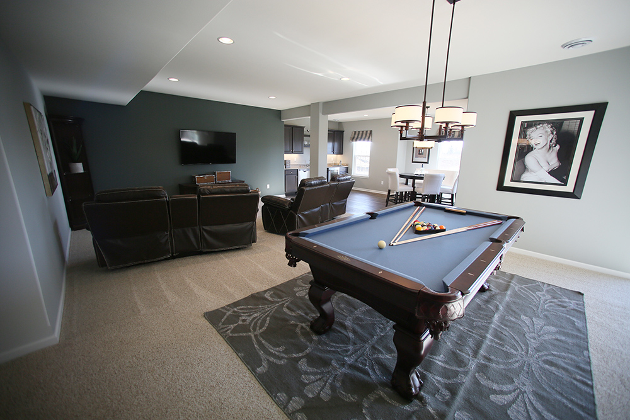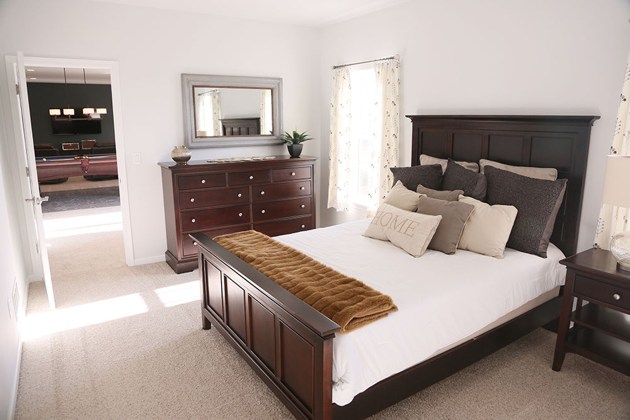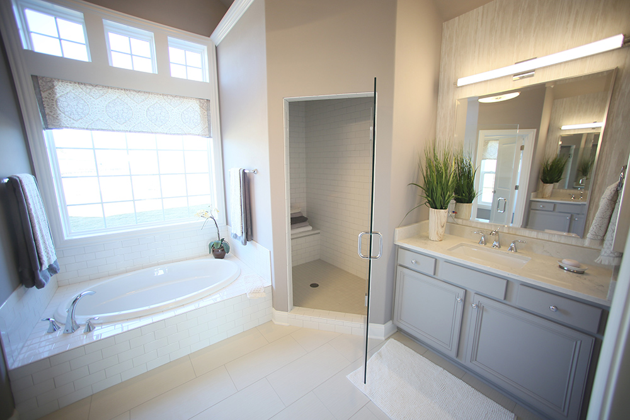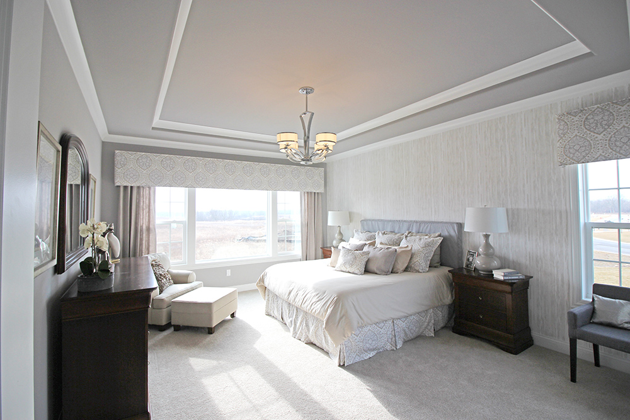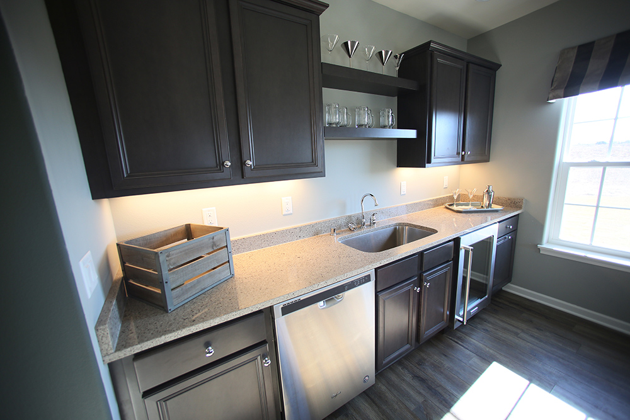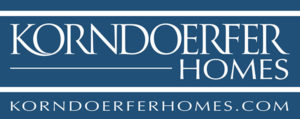2020 MBA Spring Tour Projects – 29 – Carlisle
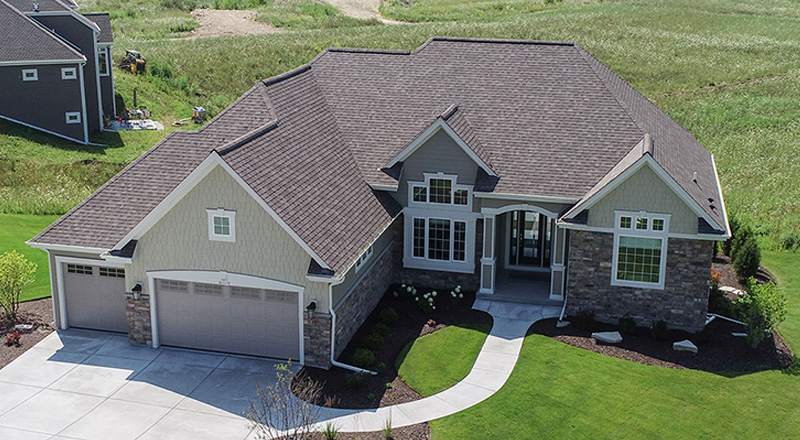
Project Type: Model Home
Project Name: The Carlisle
Street Address: N47 W22279 Woodleaf Way
City: Pewaukee
Neighborhood: Woodleaf Reserve
Virtual Tour: https://my.matterport.com/show/?m=Eo4ctERFyi4
Home Description:
Every square foot of this Carlisle Estate Model has been designed for purpose and beauty. The home is 2,472 SF with a 1,373 SF finished lower level for a total living area of 3,845 SF. This home features 4 bedrooms, 3.5 bathrooms, and 3-car garage. Room sizes are ample, décor is contemporary and fresh with clean whites and dreamy grays. Clever room arrangement creates a pleasant family hub for living, entertaining and relaxing.
Upon entering The Carlisle, your attention is drawn to the stacked stone fireplace, 12’ ceiling, and wall of windows revealing natural light in the great room. The open concept floor plan leads to the gourmet kitchen which features an abundance of maple cabinets, beautiful quartz backsplash & countertops, undercabinet lighting, wet bar & separate island, and built-in appliances in stainless steel finish. Adjacent to the gourmet kitchen are the well-appointed nook and sitting areas which lead to the beautiful low-maintenance Azek® deck.
The private master suite features a box up ceiling with crown molding, statement lighting, two walk-in closets and an additional linen closet. The ensuite deluxe bathroom showcases a soaker tub with tile surround, tile shower, separate commode room & his and hers vanities.
Adorned with wainscoting, crown molding and transom windows, the dining room boasts unique architectural character. Two generously sized bedrooms, full bathroom, and laundry/mudroom combination with built-in lockers round out the first floor.
The lounge-worthy finished lower level, perfect for entertaining, is complete with a recreation area, wet bar, theater area, and walk out. A bedroom with huge walk-in closet and full bathroom complete the lower level.
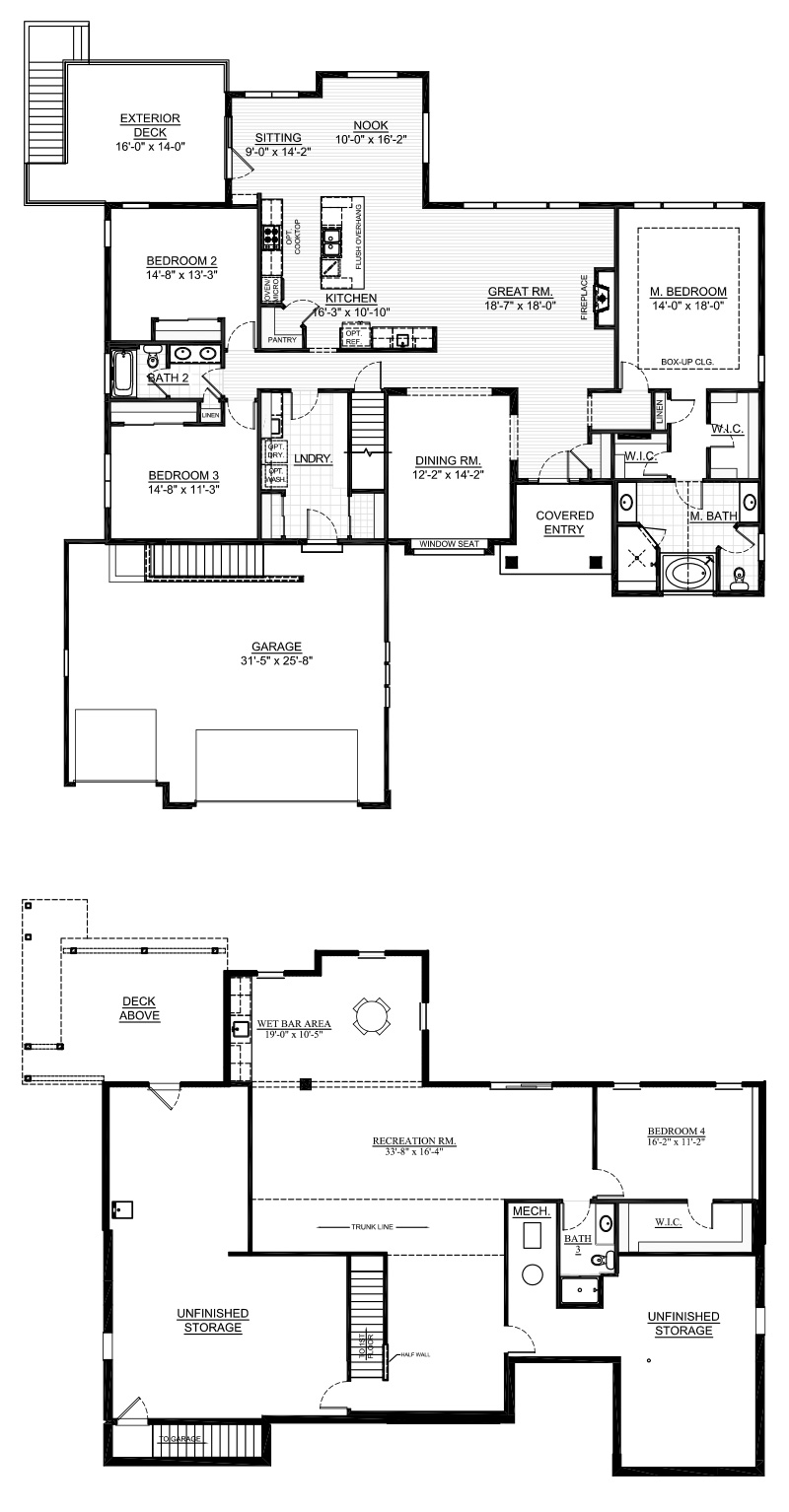
Driving Directions: Take Hwy 74 north to Lisbon Road (right). Follow Lisbon Road, right onto Town Line Road. Right onto Weyer Road. Left on Seven Oaks Drive. Left on Woodleaf Way to home on the right.
Company: Korndoerfer Homes
Sales Email: Sales@korndoerferhomes.com
Sales Phone: 262-884-9551
About the Builder:
Beginnings
It began in 1926 when Carl Korndoerfer immigrated to Wisconsin from Germany and built his first home in Racine. Today, Korndoerfer Homes, now a third generation company, is run by three talented brothers, Wolf, Carl and John. Every home is built with uncompromising attention to quality and value while focusing on distinctive design, livable floor plans, energy efficiency, and durability.
Personal Service
Buyers are making design versatility a priority – that’s why we offer 21 innovative floor plans. Each floor plan is flexible, designed for the way you live, and engineered to get the most out of your investment. We offer expert guidance, ensuring your home is completed on time, on budget and to your specifications. Our standard of excellence extends to the neighborhoods we develop, offering homeowners an opportunity to build in planned communities or your private lot.
State-of-the-Art Design Studio
Korndoerfer Homes recently opened its State-of-the-Art Design Studio in Brookfield, making it easier for buyers to personalize their homes. Buyers can draw inspiration from well-appointed kitchens, bathrooms, and fireplaces, as well as choose from an extensive menu of high-performing, industry-leading products, finishes and materials – all under one roof. Throughout the personalization experience, new home buyers can view their selections, compare them side-by-side, and see how it all comes together to create a home that is uniquely their own.
