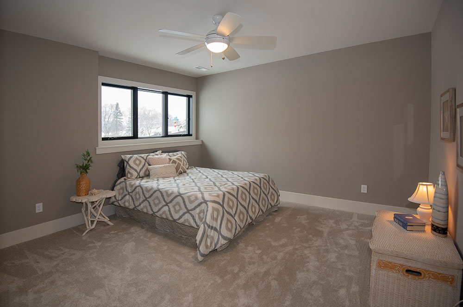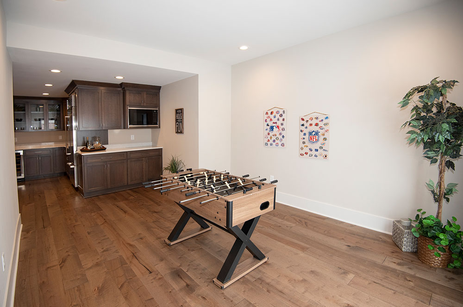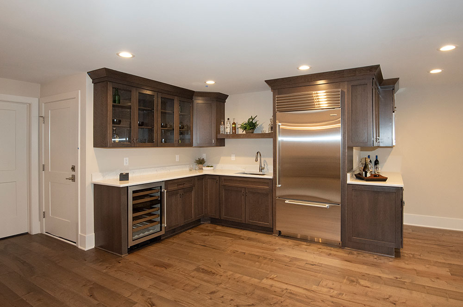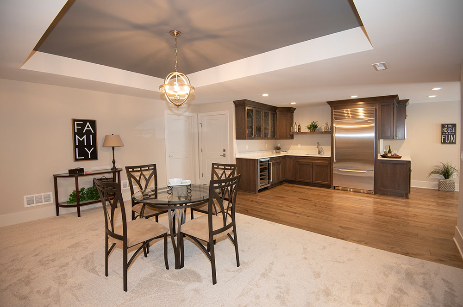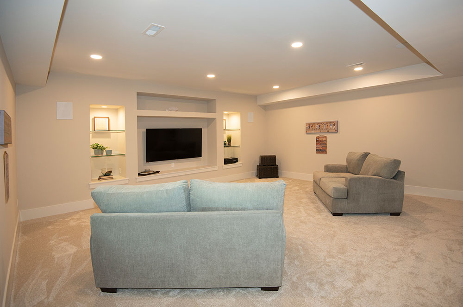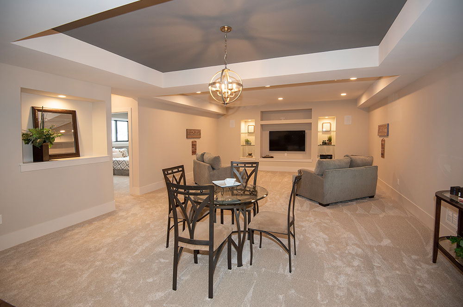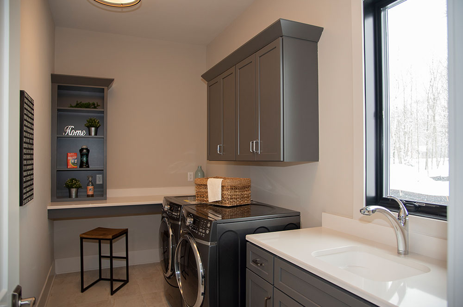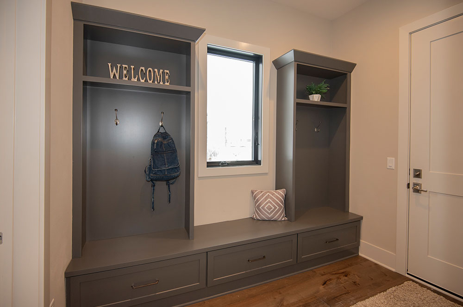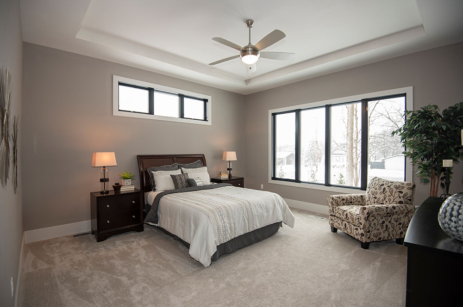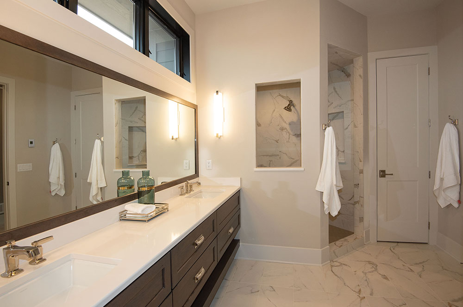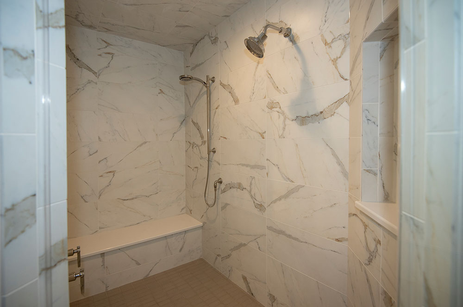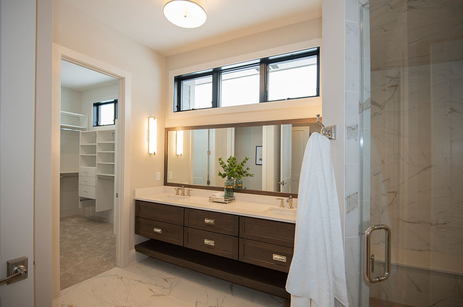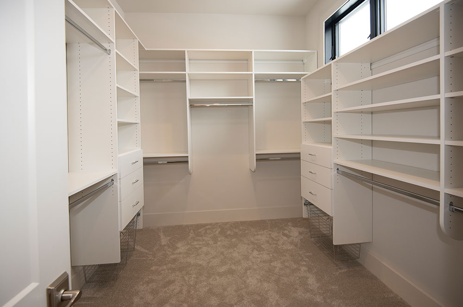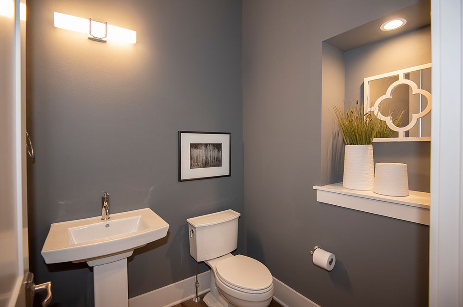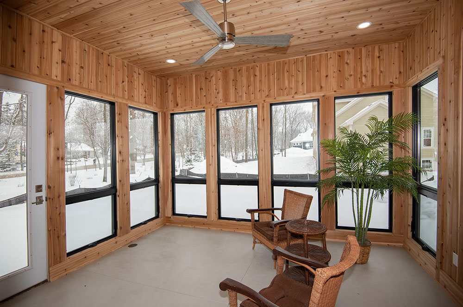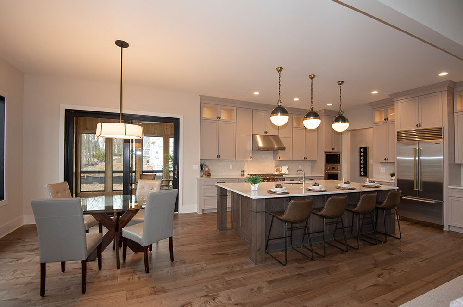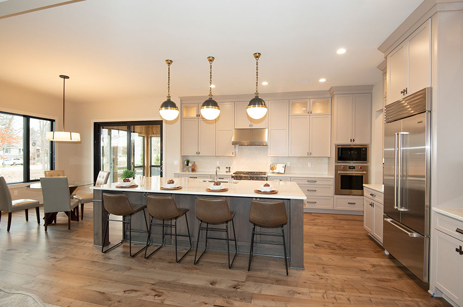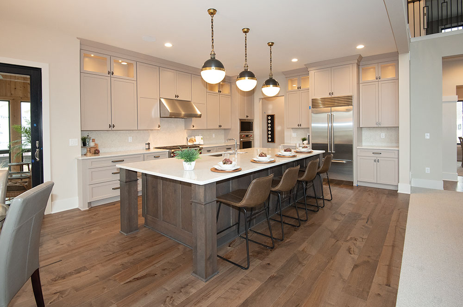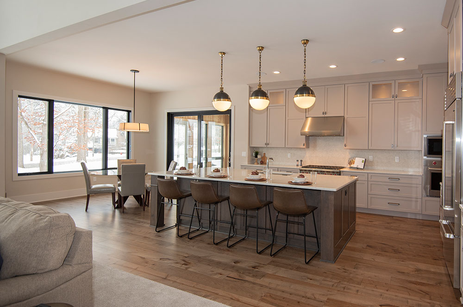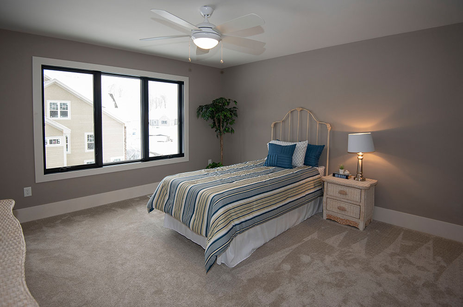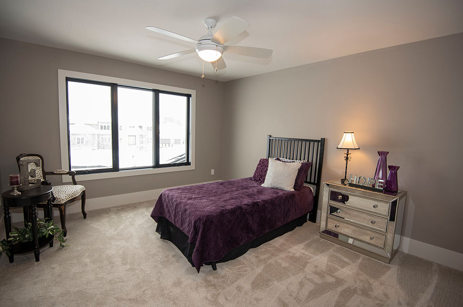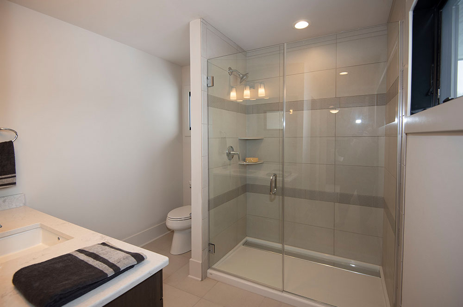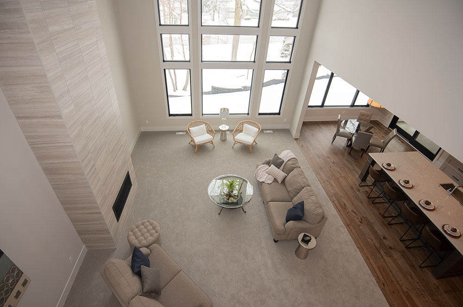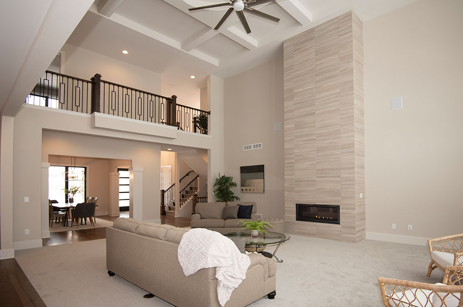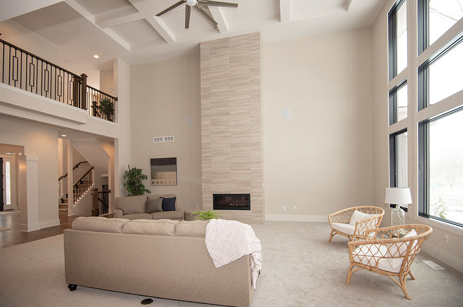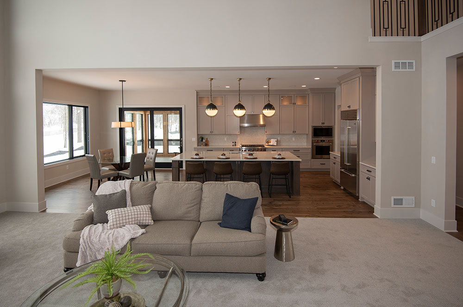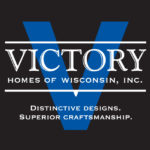2020 MBA Spring Tour Projects – 55 – Augusta
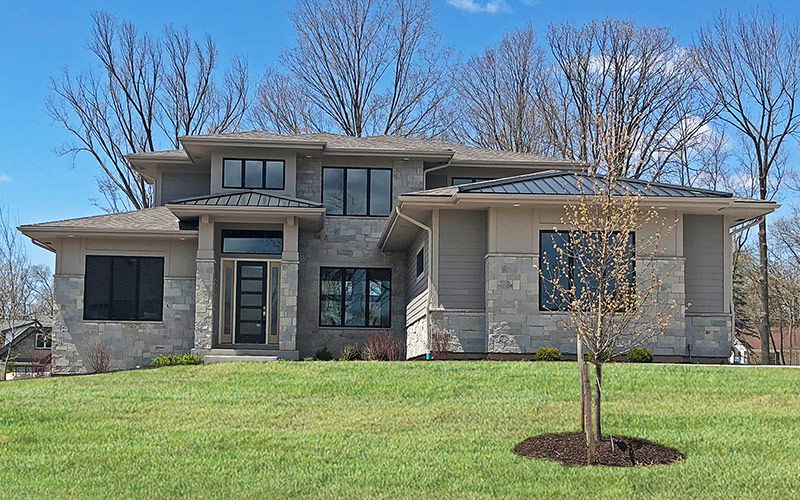
Project Type: Model Home
Project Name: Augusta
Street Address: 2635 Calla Lilly Lane
City: Brookfield
Neighborhood: Lilly Crossing
Virtual Tour: https://my.matterport.com/show/?m=9PVngcV2W8m
Home Description:
The Augusta is a custom home design with a modern edge. If clean lines and soaring spaces make your heart beat faster, you’ll definitely want to head to Brookfield during the Spring Tour!
Large windows, elegantly framed in black, let in tons of light and bring the outdoors in. The first floor features a 2-story foyer, flanked by a home office, used as a sitting room, and formal dining room with a niche sized for a serving buffet. Venture deeper into the main living area to discover a stunning view of the 2-story great room. An intricate drywall beamed ceiling with an oval in the center draws your eye upward, past the clean, cool fireplace, and the walking bridge upstairs. Large windows take in views of the wooded lot. Beyond the great room is an amazing custom kitchen with floor-to-ceiling cabinetry. Every detail is carefully thought out. A large island with snack bar seating provides a place for guests to linger, enjoy a quick meal, or prep ingredients for your next masterpiece. Past the dinette lies the 3-season room. Next to the island sits a dinette with another large window overlooking the back yard, and an entrance to the cedar-lined 3-season room. Tucked beyond the kitchen is a hallway leading to a guest bath, walk-in pantry, mudroom with boot bench and lockers, and laundry room.
On the opposite side of the home, a curved wall leads to the master suite. “Therapeutic” is the word we like to use to describe this space. It feels like you enter a wing of solitude when you round the corner to the master suite. A short hallway quiets the buzz from the main part of the home. The sleeping area is tucked in the back, with large windows and a transom above the bed. The entrance to the master bath is located in this short hallway, and leads to a spa-like floating vanity topped with a large transom window. The finishes are divine, marble floors, a walk-in shower with multiple Kohler shower fixtures for maximum relaxation, a private water closet and giant walk-in closet and dressing area. This space will definitely help you to recharge and improve your psychological well-being.
A gorgeous u-shaped staircase with carpet runner leads to the second floor where a balcony overlooks both the foyer and great room. Three bedrooms and two full baths round out the space.
The finished lower level adds 1,244 Sq. Ft. finished of entertaining area, including a wet bar, game room, multi-purpose rec room, exercise/play room, and the home’s fifth bedroom with full bath.

Driving Directions: 41/45 to W. North Ave. exit. West on W. North Ave. to Lilly Rd. North on Lilly Rd. to community entrance on the right. East onto Thatcher Ln. Left on Calla Lilly Rd. to model on corner.
Company: Victory Homes of Wisconsin, Inc.
Sales Email: sales@victoryhomesofwisconsin.com
Sales Phone: 866-705-7000
About the Builder:
The founders of Victory Homes of Wisconsin, Inc. set out to make a positive impact on southeastern Wisconsin’s home building industry in 2003. They focused on developing strong relationships with their suppliers and tradesmen, and creating plans that would appeal to the most discriminating buyers. Along the way, they also built a solid reputation for great customer service and homes built to the highest standard. Today, Victory Homes is one of the most recognized and preferred homebuilders throughout Dane, Waukesha, Milwaukee, Washington, Ozaukee and Racine counties.
“We spend a lot of one-on-one time with our customers. All three of our co-owners are personally involved in every build, and by the time we hand the keys over at closing, it often feels like our homeowners are a part of our family,” says John Stoker, co-owner and President of Victory Homes of Wisconsin. In fact, each member of the Victory team spends time working with new homeowners, carefully selecting the right plan and the right amenities —working together to create a home that is a true reflection of each family’s vision. And when their home is finished, Victory homeowners can rest easy knowing that their home is built with superior materials, meticulous craftsmanship, and the highest quality features.
