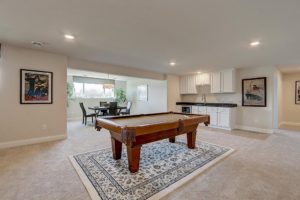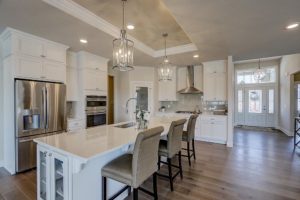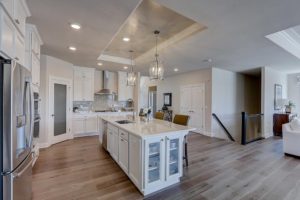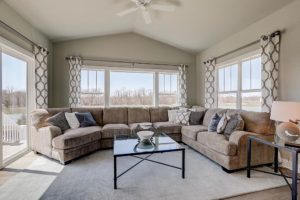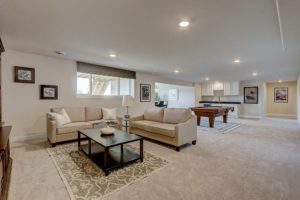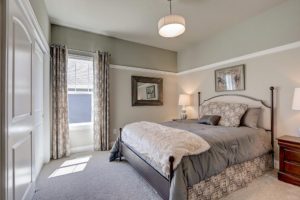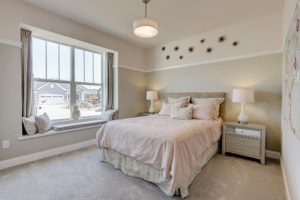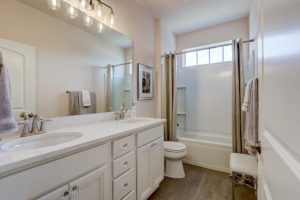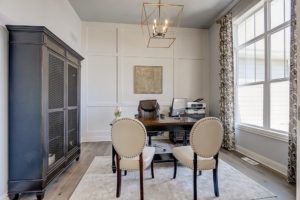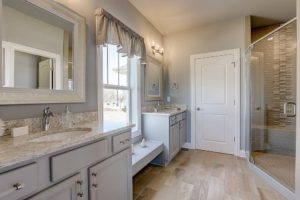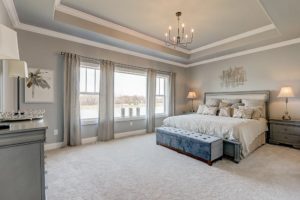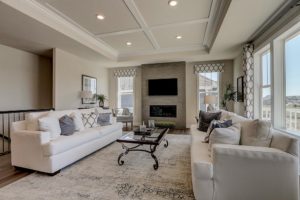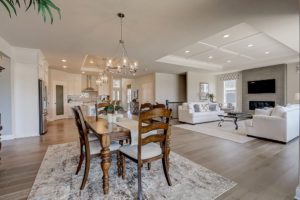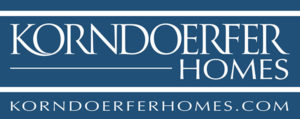2020 MBA Spring Tour Projects – 56 – Danbury
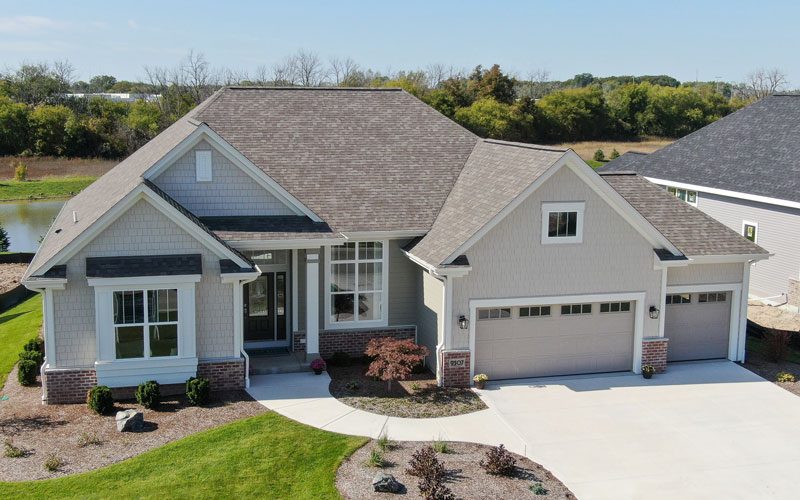
Project Type: Model Home
Project Name: The Danbury
Street Address: 9307 S. Arbor Creek Drive
City: Oak Creek
Neighborhood: East Brooke Preserve
Virtual Tour: https://my.matterport.com/show/?m=vkX3Ecz37Se
Home Description:
Designed for both everyday living and entertaining, this Danbury Craftsman ranch home is 2,522 SF with a 1,242 SF finished lower level for a total living area of 3,764 SF. This home features 3 bedrooms, 2 bathrooms, a 3-car garage, an office, sunroom, and spacious deck. The finished lower level includes a recreation room and an additional bedroom and bathroom.
The open concept floor plan gives this home relaxing spaces to gather and unwind. The heart of the luxury kitchen is a quartz topped oversized island with snack bar and glass cabinet doors situated underneath a box up ceiling. Painted maple cabinets with under-cabinet LED lighting, quartz countertops and tile backsplash flank the perimeter. The kitchen is pulled together with a GE® stainless steel built-in appliance package.
The kitchen flows seamlessly to the adjacent nook spacious enough for a large family table. The nook leads to the great room and sunroom with walls of windows revealing panoramic views of the beautiful back yard with open space, a pond and the Oak Creek. The great room features a box up coffered ceiling with crown molding and linear gas fireplace with reflective black glass, river rock stones, and tile surround.
The master suite is a welcoming retreat. The spacious master bedroom features a box up ceiling with two-level painted crown molding, panoramic windows, and a custom closet system. The spa-like master bathroom features a walk-in custom tiled shower with bench, decorative niche and glass swing door, his-and-hers vanities with quartz countertops, bench under window and separate commode room.
On the opposing side of the main floor are two additional bedrooms with painted chair rail and generous closets, and a full bathroom. A set of glass French doors lead to the office with a beautiful paneled wall. The mudroom area, with built-in lockers and laundry room complete the first floor.
The finished lower level includes an oversized window with lookout, wet bar, rec/media area, bedroom with walk-in closet, and full bathroom.
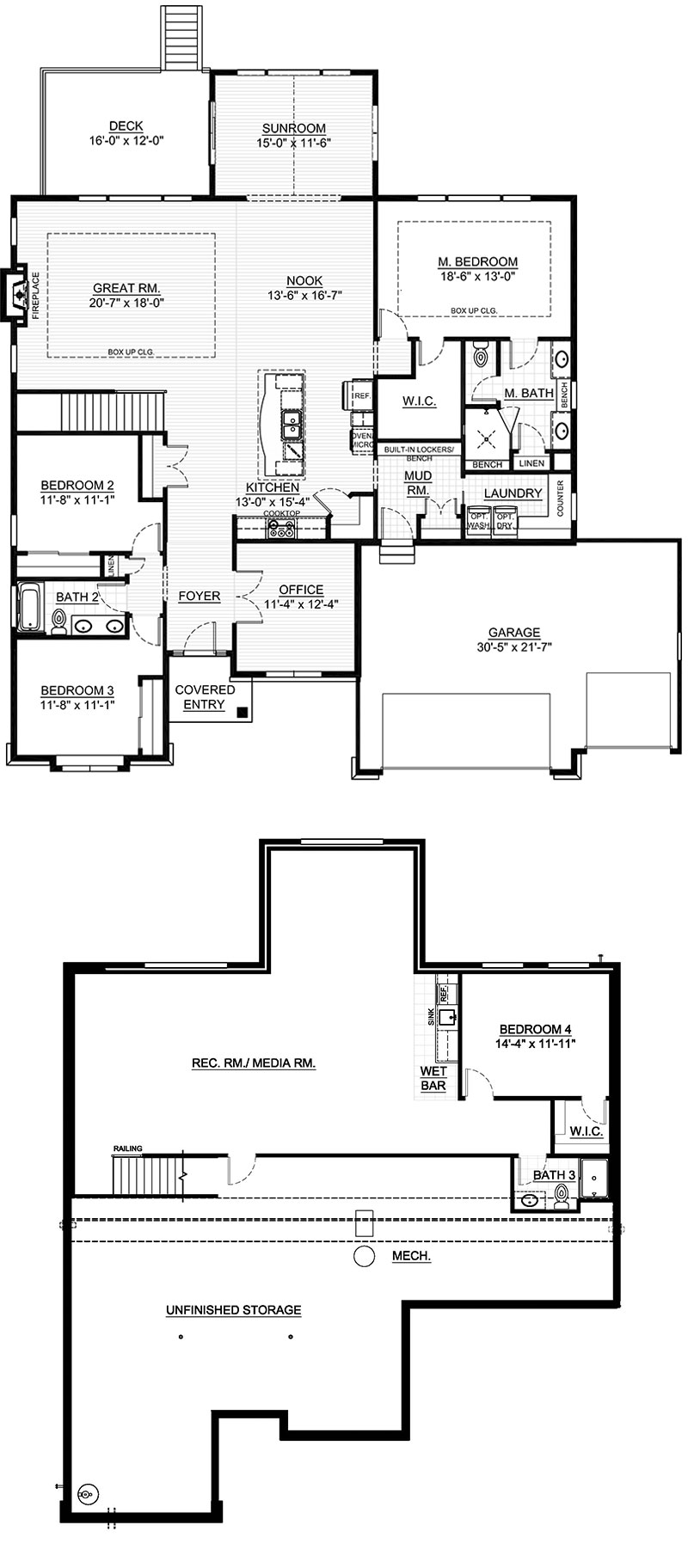
Driving Directions: I-94/I-41 exit WI-100/Ryan Road. Follow Ryan Road East to Nicholson Rd. Left on Nicholson Road. Left on Maple View Drive. Right on Arbor Creek Drive to home on the left.
Company: Korndoerfer Homes
Sales Email: Sales@korndoerferhomes.com
Sales Phone: 262-884-9551
About the Builder:
Beginnings
It began in 1926 when Carl Korndoerfer immigrated to Wisconsin from Germany and built his first home in Racine. Today, Korndoerfer Homes, now a third generation company, is run by three talented brothers, Wolf, Carl and John. Every home is built with uncompromising attention to quality and value while focusing on distinctive design, livable floor plans, energy efficiency, and durability.
Personal Service
Buyers are making design versatility a priority – that’s why we offer 21 innovative floor plans. Each floor plan is flexible, designed for the way you live, and engineered to get the most out of your investment. We offer expert guidance, ensuring your home is completed on time, on budget and to your specifications. Our standard of excellence extends to the neighborhoods we develop, offering homeowners an opportunity to build in planned communities or your private lot.
State-of-the-Art Design Studio
Korndoerfer Homes recently opened its State-of-the-Art Design Studio in Brookfield, making it easier for buyers to personalize their homes. Buyers can draw inspiration from well-appointed kitchens, bathrooms, and fireplaces, as well as choose from an extensive menu of high-performing, industry-leading products, finishes and materials – all under one roof. Throughout the personalization experience, new home buyers can view their selections, compare them side-by-side, and see how it all comes together to create a home that is uniquely their own.
